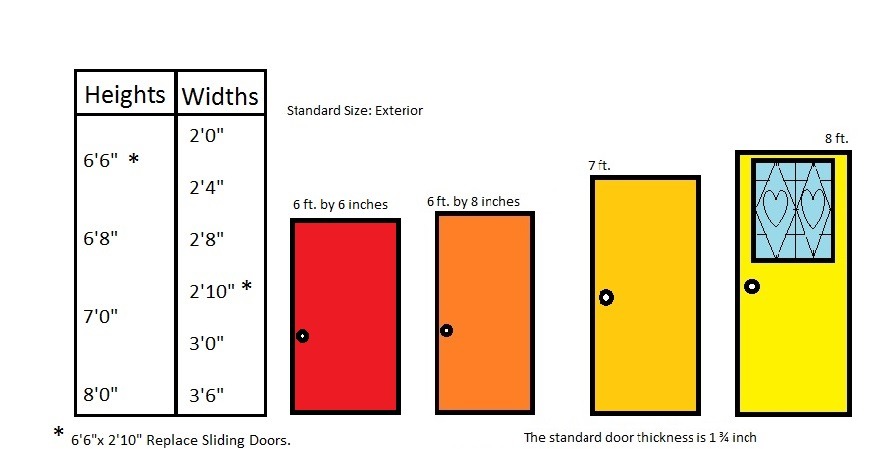What are Standard Size Doors for Residential Homes?
When buying a door, you should consider many factors. What style of door you want? Do you want just a slab or a pre-hung door? Do you want an out swing or an in swing? Once you have that information you will need to start measuring. Measuring a door and its frame can be difficult if you don’t know what you are doing. Here are a few good measurement practices and basic facts surrounding standard door sizes.

Exterior Doors
The standard size for an exterior door is 80 inches by 36 inches which is 6 ft, 8 inches by 3 ft. 96 inches or 8 ft. is now very common for newer homes and stock exterior doors are also commonly available in 30 and 32-inch widths. Some door manufacturers sell doors in 7ft & 8ft heights and door widths from 24 inches to 42 inches. The height for fiberglass or steel doors are fixed at 6 ft. 8 inches tall and 8 ft. tall. The standard door thickness is 1 ¾ inch.

French Doors
The standard size for an exterior door is 80 inches by 36 inches which is 6 ft, 8 inches by 3 ft. 96 inches or 8 ft. is now very common for newer homes and stock exterior doors are also commonly available in 30 and 32-inch widths. Some door manufacturers sell doors in 7ft & 8ft heights and door widths from 24 inches to 42 inches. The height for fiberglass or steel doors are fixed at 6 ft. 8 inches tall and 8 ft. tall. The standard door thickness is 1 ¾ inch.
Sliding Glass Doors
These type of patio doors let a lot of natural light into the house. They are the most common and least expensive type of patio door. This type of patio doors slides in a parallel motion and it makes it easy for homeowners to come in and out of the house. The best place to install sliding doors would be at a patio area or a deck. The standard size for a sliding glass door is 6’8″ high x 6′ wide. Other popular sizes are 5’0” X 8’0”, 6’0” X 8’0” and 8’0” X 8’0”. Keep in mind, these doors come in various sizes depending of the manufacturer.
Interior Doors
The height for all passage doors must be a minimum of 80 inches and the standard width sizes for interior doors are 24”, 28”, 30”, 32” and 36”. The minimum recommended door width to allow persons with disabilities’ to pass through is 36 inches. Standard thickness for an interior door is 1 3/8, if your door exceeds 36” or is over 90” in height; the recommended thickness for that door would be 1 3/4 inches. The chart below has a list of widths and heights and what those sizes are generally used for. Keep in mind, you can add these door heights to any room in your house.
| 1′-3″ | 1′-6″ | 2′-0″ | 2′-4″ | 2′-6″ | 2′-8″ | 3′-0″ | |
|---|---|---|---|---|---|---|---|
| 6/8 | Used for bi-fold doors | Used for bi-fold doors | Used for bi-fold doors | Used for bathroom doors | Used for bathroom doors | Used for bedrooms | Used for bedrooms |
| 7/0 | Used for bi-fold doors | Used for bi-fold doors | Used for bi-fold doors | Used for bathroom doors | Used for bathroom doors | Used for bedrooms | Used for bedrooms |
| 8/0 | Used for bi-fold doors | Used for bi-fold doors | Used for bi-fold doors | Used for bathroom doors | Used for bathroom doors | Used for bedrooms | Used for bedrooms |
Closet and Utility Doors
Utility and closet doors usually have tighter passages that standard doors. In houses built before 1990’s the doors could be as narrow as 18 inches. Newer comes usually have a width of 30 inches and a standard high of 96” inches.
How to Measure your Door Properly
If you are looking to replace a door you currently have, measure the existing door from top to bottom. Continue by measuring the door from left to right. You also want to measure the thickness of the door. Most doors have a thickness of 1 ¾ inch. Your door shouldn’t be too far form that measurement. It is also important to measure the width of the door jamb and the height and width of the frame. Be sure not to include the trim in your measurement. Finally, you should add 2 inches to the width measurement of the door and 2 inches to the height for the doorway opening. This is called a rough-in measurement. A rough-in measurement applies whether or not you are using a pre-hung door. For example, a 36 x 80-inch door, would be 38 x 82 inches when you include the 2 inches of your rough-in measurement.